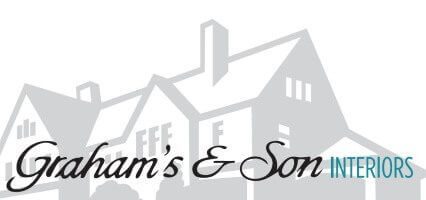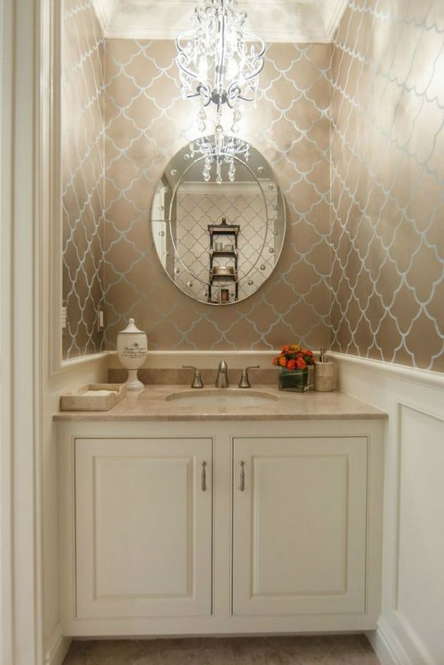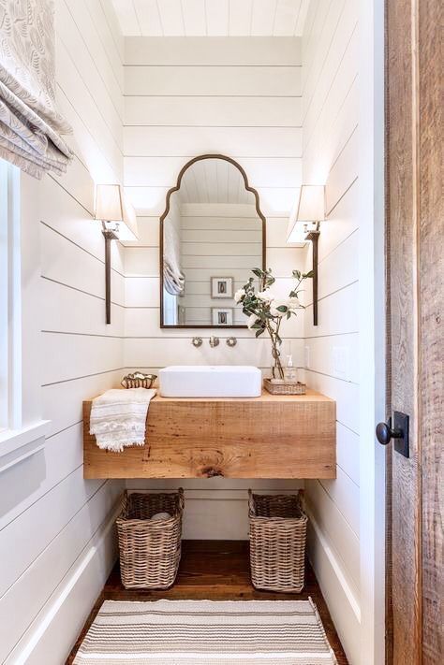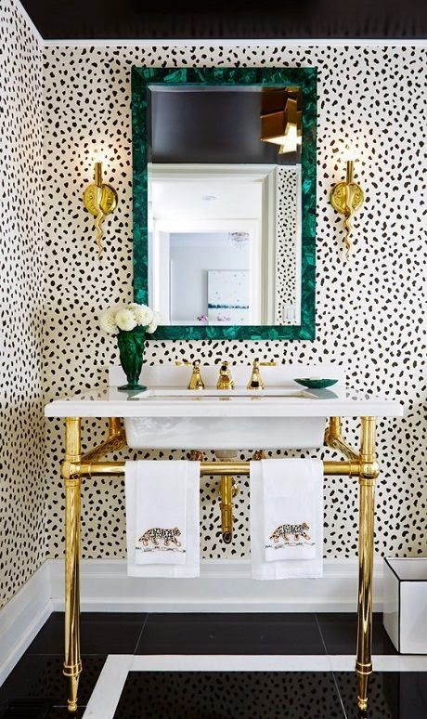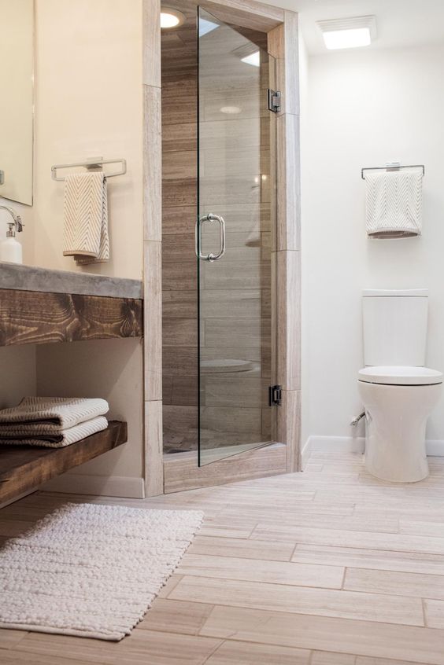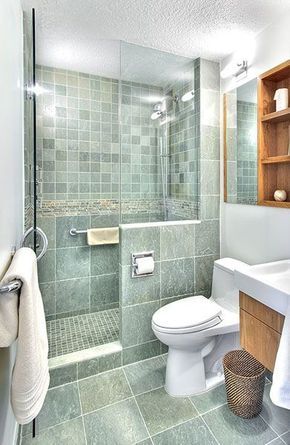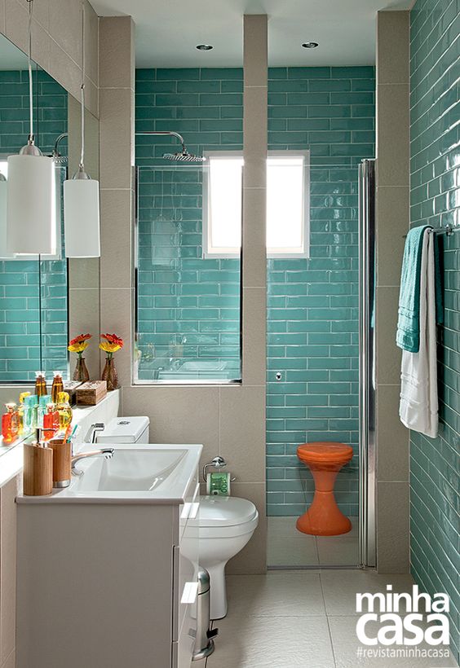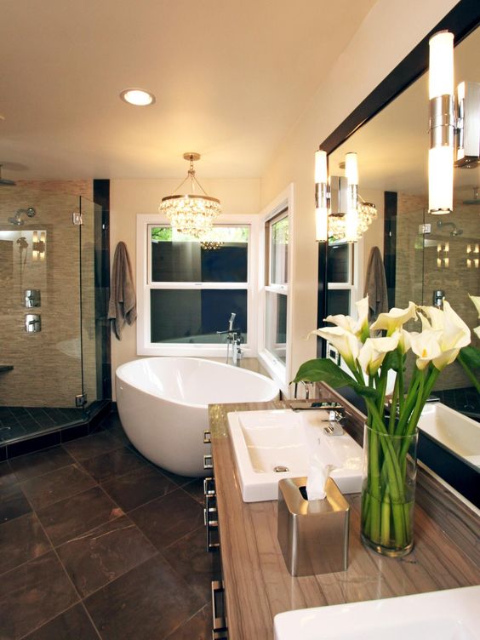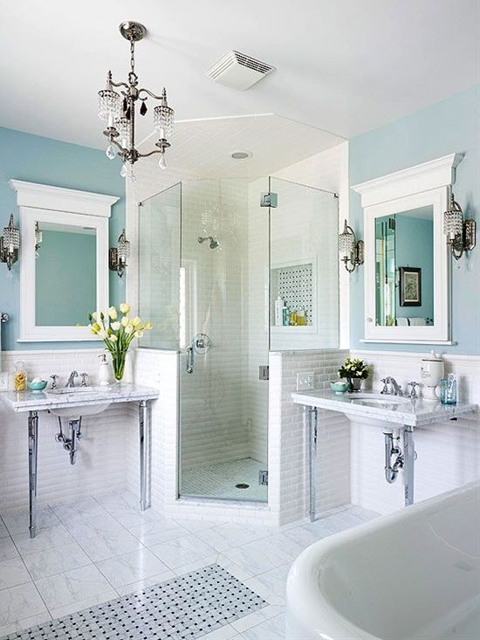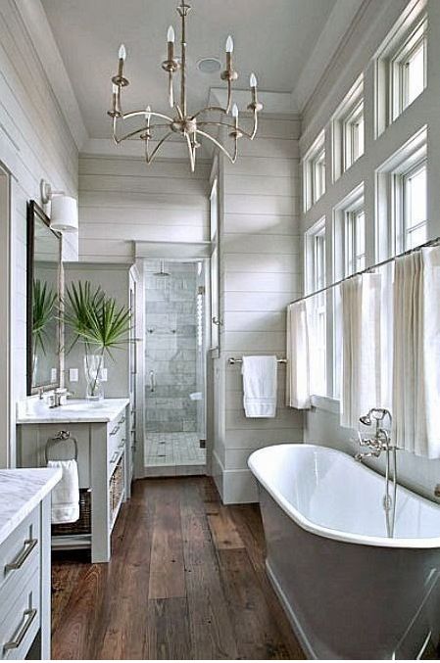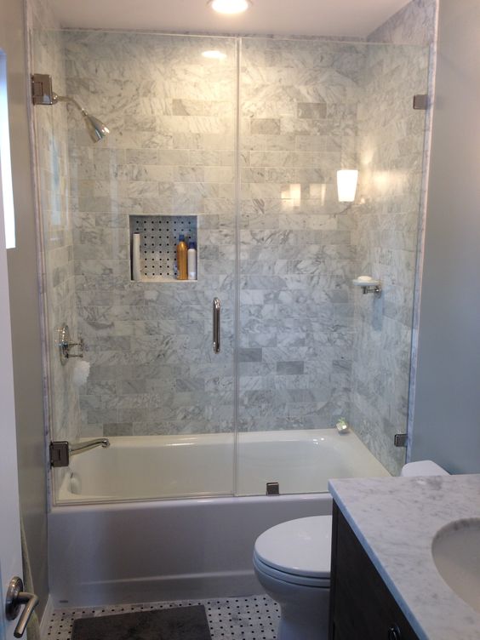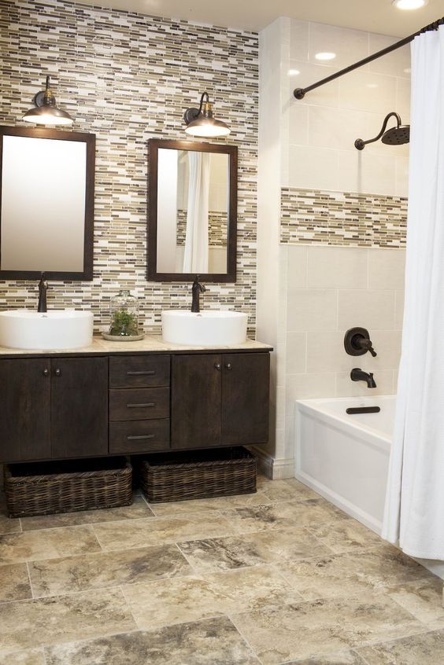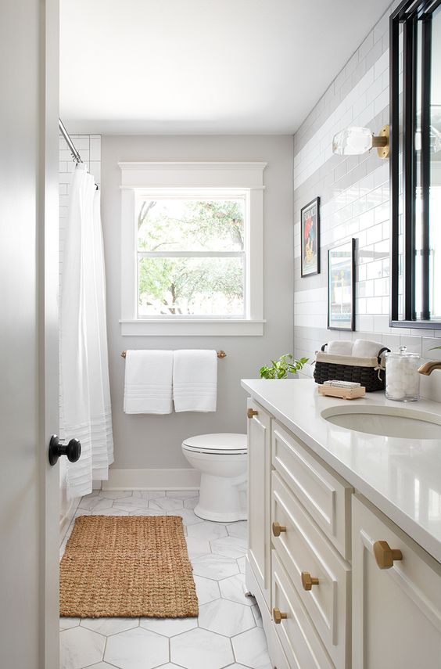
When it comes to bathroom renovations, common layouts can be predictable due to the relatively small footprint of most bathrooms. But even the most common layouts can be made quite extraordinary with thoughtful designing and a little imagination without costing you an arm and a leg.In this final installation of our eight-part series, we will take a look at common bathroom layouts. If you would like some free imagination assistance, contact the interior design specialists at Graham’s & Son and book a free, in-home consultation today.
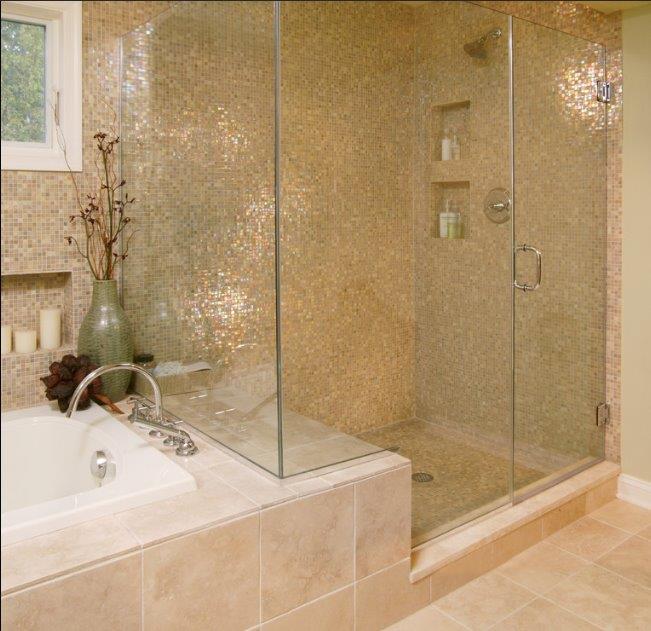
“Dear Mr. Wayne Graham, May 2016 be the best year for the Grahams and their company! I must take this opportunity to thank you for the renovation job done on my house, not only the input idea that made my home more modernized, but the skill work that made the job done perfectly. I will not hesitate to refer you to my friends who may need a renovation on their house. Thank you again and have a healthy and prosperous year in 2016. Yours Truly,“
– Daniel Yu
Read More Testimonials
Click here to see a gallery of our work
Bathroom Renovations Common Layouts – How Much Do They Cost?
Whether you are renovating a powder room, guest bathroom, or full master bath, you are dealing with a relatively small space in your home so changing the layout may be a challenge. There are however various layouts that you can choose from to make the space uniquely yours. We’ve provided price ranges to give you a sense of how much you could expect to spend when renovating a bathroom. The price ranges given assume you are using medium-to-above average materials. If you prefer to use custom or high-end materials the costs could be as much as 2 to 3 times as much. The costs will also be higher for larger metropolitan areas and lower where home prices are below the national average.
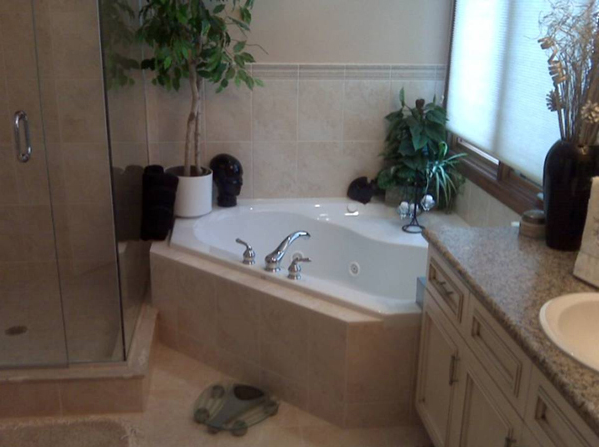
Powder Rooms – Half Baths
A powder room is a polite, rather Victorian term for a half bath. It’s essentially a bathroom with a toilet and sink. Half baths are usually only big enough to fit a toilet and a sink and as such their layout is usually limited to having the toilet at one end of the room and the sink facing it at the other end. Alternately, the toilet and sink can be laid out side by side.
Space and layout options may be limited in a half bath, but your sense of style doesn’t need to be. You can really make your powder room “sing” by combining vintage and modern styling. Make the most of the smaller space with an elegant mirror and chandelier combination. Put up a backdrop of stylish wallpaper and you will have a winning combination that is sure to impress your guests.
|
|
Cost Range For A Full Powder Room Renovation (40 square feet): $3,000 – $7,000
Full Renovation Includes: The price range includes replacing the sink and vanity; toilet and fixtures; installing new flooring; painting or wallpapering the walls and ceiling; updating the lighting and electrical.
Three-Quarter Baths
A three-quarter bath has a toilet, sink, and either shower or bathtub. The most common trend today for a three-quarter bath though is going with a walk-in shower instead of a bath. Don’t worry, though, bathtubs are still popular, but many people choose to install tubs in larger or master bathrooms. Often a three-quarter bath is an additional bathroom that is slightly smaller than the main bathroom or it is a bathroom that has been installed in a basement. A common layout for a long and narrow space is to have your sink and toilet along the same wall followed by a walk-in shower on the end. If the room is more square, then the toilet, sink and shower can be laid out in a u-shape as in the first picture below.
|
|
|
Cost Range For A Three-Quarter Bath Renovation (40 square feet): $4,000 – $13,000
Full Renovation Includes: The price range includes installing a shower, replacing the sink and vanity; toilet and fixtures; installing new flooring; painting the ceiling and walls; tiling a portion of the walls; updating the lighting and electrical.
Master Bathrooms
The master bathroom is usually the most luxurious of all of the bathrooms in your home and the most spacious, so make use of the extra space. If at all possible install a separate walk-in shower and a large soaking tub for the ultimate in pampering. With the additional space comes more options for the layout. The first layout below takes advantage of the corner windows to nestle a freestanding tub. The adjacent corner hosts a large walk-in shower. We especially like the layout of the second bathroom that features his and hers sinks on either side of the corner shower unit. The final design is a more traditional longer bathroom in which each of the four fixtures takes up a different wall in the bathroom.
|
|
Cost Range For A Full Master Bath Renovation (40 square feet): $8,000 – $20,000
Full Renovation Includes: The price range includes installing a large walk-in shower, installing two sinks and vanities; replacing the toilet and fixtures; installing new flooring; painting and tiling the walls and ceiling; updating the lighting and electrical.
Guest Bathrooms
Guests bathrooms tend to be smaller than master bathrooms and so space may be an issue. If you would like to give your guests the option of a shower and bath, but there is no room for separate units, you could install a combination one. There are many wonderful bath/shower combination choices today; not like the ugly, rather crowded options of the 70’s. Common layouts for these types of bathrooms include having the toilet and sink on one wall with the bath/shower combination at the end wall or on the opposite wall.
|
|
|
Cost Range For A Full Guest Bath Renovation (40 square feet): $4,000 – $13,000
Full Renovation Includes: The price range includes installing a bath/shower unit, replacing the sink and vanity; toilet and fixtures; installing new flooring; painting or tiling portions of the walls; updating the lighting and electrical.
Trust Graham’s & Son With Your Remodel
Graham’s & Son has been designing home interiors in Cambridge for more than 40 years. We are locally owned and operated and we specialize in all types of renovations, including bathrooms. We offer free, in-home consultations and will take the time to listen to your ideas and dreams for your new bathroom. If you are thinking of remodelling your bathroom or any room in your home, contact the design experts at Graham’s & Son to book your free in-home consultation.
For Additional information on bathroom renovations and the costs involved, take a look at our 8 part series entitled, “Bathroom Renovations – How Much Do They Cost:”
Read the rest of our series:
Part 1: Overview
Part 2: Flooring
Part 3: Showers
Part 4: Bathtubs
Part 5: Sinks & Vanities
Part 6: Toilets
Part 7: Lighting and Wall Coverings
Part 8: Common Layouts
Sources:
